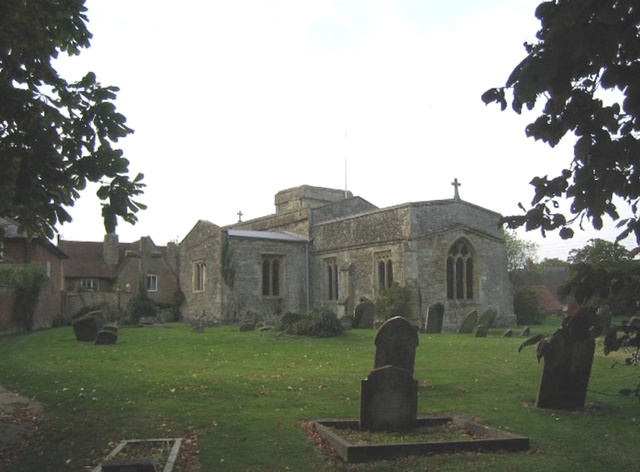


























St. Nicholas' Church, East Challow
St James' Church in Denchworth consists of a chancel 25 ft. 4 in. by 15 ft., nave 38 ft. by 16 ft. 3 in., north chapel 9 ft. wide, south transept 13 ft. 3 in. by 13 ft. 9 in., north tower 7 ft. 9 in. by 9 ft., and south porch. All the measurements are internal. A small part of the south nave wall is of 12thcentury date, but in the 13th century the nave appears to have been rebuilt and lengthened towards the west, and the north tower and north chapel were apparently added during the same century. In the 14th century the south transept was built, and in the 15th century the chancel was rebuilt with the north chapel and perhaps the outer walls of the south transept. The thick abutments on either side of the chancel arch may perhaps indicate the existence of an early cruciform plan, but there is no direct evidence of this. The church has been restored in modern times and the south porch added. The chancel has a three-light 15th-century east window with restored tracery, and in the north wall is a blocked doorway with a low-side window east of it, also blocked. Further west is a four-centred arch of narrow span opening into the eastern part of the north chapel, now an organ chamber. In the south wall are two 15th-century windows each of two lights with a square head, and between them is a priest's doorway with a pointed head of the same date. The early 15th-century chancel arch is two-centred and of two chamfered orders now distorted; the responds have moulded capitals, but the bases are buried. In the north wall of the nave is a pointed arch of two chamfered and recut orders with shafted responds having moulded bell capitals apparently of late 13thcentury date. Further west is a blocked north doorway probably of the 15th century and a blocked doorway formerly opening into the tower. In the south wall is a 14th-century pointed arch of two orders opening into the south transept, and further west is the much-restored 12th-century south doorway. It is of one semicircular order with moulded imposts and arch and a billeted label. Beyond it is a two-light square-headed window of the 15th century. The west window is of three uncusped lights in a pointed head, probably of the 16th century. The west wall has two low 13th-century buttresses. The north chapel, overlapping both chancel and nave, has in the north wall a two-light square-headed window of the 16th century and a two-light window of the 15th century further west. In the south pier is a squint to the altar. The 15th-century pent roof has moulded main timbers. The south transept has a restored 15th century east window of two lights under a square head, and in the south wall is a restored window with a four-centred head, set in an old opening. In the south wall externally is a small panel with the Hyde arms. The north tower is two stages high, finished with a plain parapet, and having diagonal buttresses at the outer angles. The bell-chamber has a two-light squareheaded window in each wall. The south porch is modern, but in the east wall is a 15th-century stoup. The 15th-century octagonal font has a quatrefoil inclosing a rose in each face, the base is moulded, and the intermediate faces of the stem have attached shafts. In the south transept are several tablets to members of the Geering family, including one to Gregory Geering (1690), with Ionic columns, a cleft pediment and the family arms, and others of the 18th century. On the north wall of the chancel is a brass with kneeling figures of William Hyde (1557) in armour, Margery his wife, twelve sons and eight daughters, scrolls, two inscriptions, and two shields of the quartered arms of Hyde impaling Ermine a pile with a lion passant thereon, for Cater of Letcombe; one of the inscriptions is a palimpsest on an inscription recording the laying of a foundation stone at Bisham Priory in 1333. Another brass has figures of William Hyde (1567) in armour and Alice his wife with two shields, one with the quartered Hyde coat and Cater of Letcombe on an escutcheon, the second Hyde quartering Cater. On the south wall is a brass to Oliver Hyde (1516) in armour and Agnes his wife with two shields of the Hyde arms and an inscription to William Say (?) (1493). In the south transept windows are four glass shields, two of which are ancient, bearing the Hyde arms. There are four bells, the third and tenor cast by Mears & Sons in 1868–9; the others are of 1733 and 1624 respectively. The plate consists of a chalice and paten of 1587–8. A modern silver-plated flagon and brass almsdish were presented by the late vicar, the Rev. H. M. Burgess. The registers begin in 1538. Before the restoration of the parish church in 1852 there was a room over the porch containing a parochial library for the use of the vicars of Denchworth. It was begun in 1693 by the vicar and Gregory Geering. The books, which included a 1483 edition of the Golden Legend and other rare volumes, were secured in their places by chains. The library is now at the vicarage, and the Golden Legend is the property of the Bodleian Library. Historical information about St. James' Church is provided by 'Parishes: Denchworth', in A History of the County of Berkshire: Volume 4, ed. William Page and P H Ditchfield (London, 1924), pp. 280-284. British History Online http://www.british-history.ac.uk/vch/berks/vol4/pp280-284 [accessed 2 March 2023]. St. James' Church is a Grade II* listed building. For more information about the listing see CHURCH OF ST JAMES, Denchworth - 1048582 | Historic England. For more information about St. James' Church see Parishes: Denchworth | British History Online (british-history.ac.uk). |

